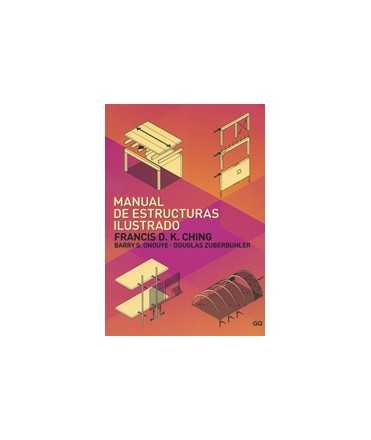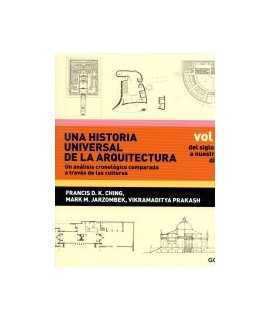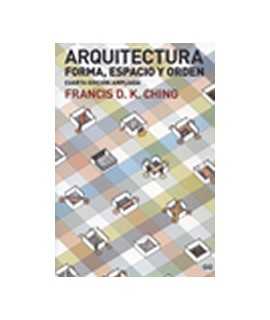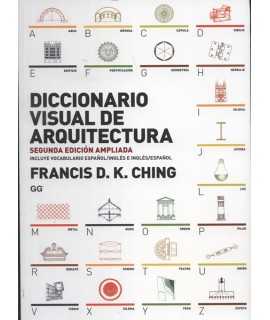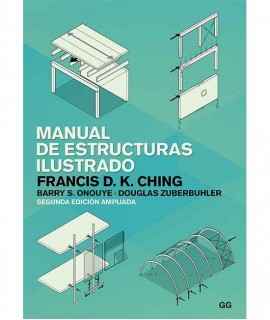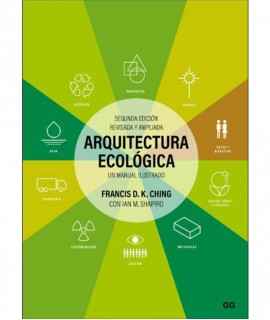Product successfully added to your shopping cart
Quantity
Total
There are 0 items in your cart. There is 1 item in your cart.
Total products
Total shipping To be determined
Total
Continue shopping Proceed to checkout
- Menu
- Offers
- Shops
- Stationery
- Bookshop
- Spaces
- Gourmet
- Urban
- Games
- Singular
- Technology solutions
- Events
Product successfully added to your shopping cart
Quantity
Total
There are 0 items in your cart. There is 1 item in your cart.
Total products
Total shipping To be determined
Total
Continue shopping Proceed to checkout
- Menu
- Offers
- Shops
- Stationery
- Bookshop
- Spaces
- Gourmet
- Urban
- Games
- Singular
- Technology solutions
- Events
Illustrated Structures Manual
Under the unmistakable stamp of the master of architectural drawing Francis DK Ching, this illustrative manual is designed to be used as a guide. illustrated proposes a new approach to structural design that highlights the relationship of the structural systems of a building—understood as an integrated set of elements with their own patterns—system and scale—with the fundamental aspects of the architectural project. A practical guide to structural design that not only conceives structural design as a m part of the project but also provides students and professionals with all the information they need to make well-informed decisions during their development process. 312 p.: Il., B/w, 30x21 cm., Paperback
0000071619
| Editorial | Gustavo GILI GG |
Enviament en 24-48 hores, dies laborables
Devolucions en 30 dies
Tens dubtes? Tlf. 93 224 39 32

