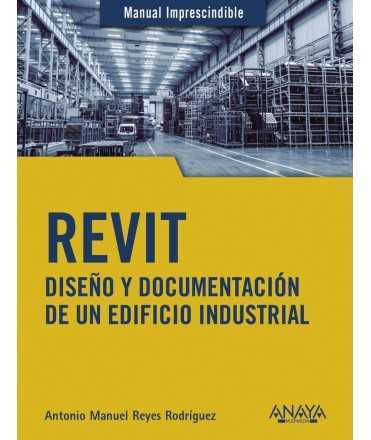Product successfully added to your shopping cart
Quantity
Total
There are 0 items in your cart. There is 1 item in your cart.
Total products
Total shipping To be determined
Total
Continue shopping Proceed to checkout
- Menu
- Offers
- Shops
- Stationery
- Bookshop
- Spaces
- Gourmet
- Urban
- Games
- Singular
- Technology solutions
- Events
Product successfully added to your shopping cart
Quantity
Total
There are 0 items in your cart. There is 1 item in your cart.
Total products
Total shipping To be determined
Total
Continue shopping Proceed to checkout
- Menu
- Offers
- Shops
- Stationery
- Bookshop
- Spaces
- Gourmet
- Urban
- Games
- Singular
- Technology solutions
- Events
Design and documentation of an industrial building
Este book aims to bring together the knowledge of BIM and Revit in order to make the definitive leap to designing a work in BIM. Without the need for previous knowledge, you will learn, step by step, how to model the structure, architecture and las facilities of an industrial building made up of four m warehouse units and one office room with changing rooms included. A useful volume for engineers of any specialty and level as well as for architects and surveyors.
0000087122
| Editorial | ANAYA |
Enviament en 24-48 hores, dies laborables
Devolucions en 30 dies
Tens dubtes? Tlf. 93 224 39 32


