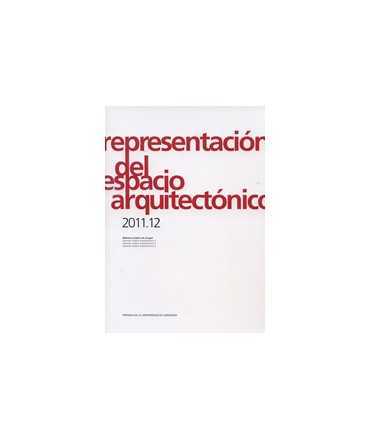Product successfully added to your shopping cart
Quantity
Total
There are 0 items in your cart. There is 1 item in your cart.
Total products
Total shipping To be determined
Total
Continue shopping Proceed to checkout
- Menu
- Offers
- Shops
- Stationery
- Bookshop
- Spaces
- Gourmet
- Urban
- Games
- Singular
- Technology solutions
- Events
Product successfully added to your shopping cart
Quantity
Total
There are 0 items in your cart. There is 1 item in your cart.
Total products
Total shipping To be determined
Total
Continue shopping Proceed to checkout
- Menu
- Offers
- Shops
- Stationery
- Bookshop
- Spaces
- Gourmet
- Urban
- Games
- Singular
- Technology solutions
- Events
Representation of architectural space
The fica representation of architecture t as an advance object ar the result of the projected work, this occurs from different stages: the outline of the concept, the drawing of the sketch and the drawing of the sketch or the scaled representation of the project, ja in two or three dimensions. The first three are carried out at m height, on a physical support or on a tica tablet, for a l last, they are abandoned to the classic drawing tools (cardboard, square or compass) and computer resources are used. The final objective of this second part ser to obtain what is called a simulation: the simulation comprises pl 2D samples, 3D representations of architectural form, photorealistic representations or models built on a 3D printer. 88 p.: Ill., B/w, plans and sections, 30x21 cm., Paperback
0000071039
Enviament en 24-48 hores, dies laborables
Devolucions en 30 dies
Tens dubtes? Tlf. 93 224 39 32


