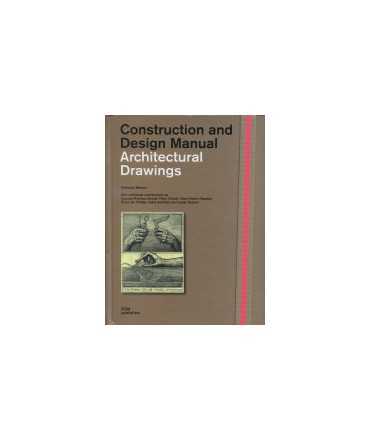Product successfully added to your shopping cart
Quantity
Total
There are 0 items in your cart. There is 1 item in your cart.
Total products
Total shipping To be determined
Total
Continue shopping Proceed to checkout
- Menu
- Offers
- Shops
- Stationery
- Bookshop
- Spaces
- Gourmet
- Urban
- Games
- Singular
- Technology solutions
- Events
Product successfully added to your shopping cart
Quantity
Total
There are 0 items in your cart. There is 1 item in your cart.
Total products
Total shipping To be determined
Total
Continue shopping Proceed to checkout
- Menu
- Offers
- Shops
- Stationery
- Bookshop
- Spaces
- Gourmet
- Urban
- Games
- Singular
- Technology solutions
- Events
Inici > Bookshop>Architecture>Architects and Projects>Construction and Design Manual: Architectural Drawings
Construction and Design Manual: Architectural Drawings
Collaborative architectural drawings Historical lessons and drawings at m height of contemporary architects illustrate the scope of this fascinating form of expression. The book also includes a practical guide to the fundamentals of professional architectural drawing from detailed first sketch. 272 p.: ill., photo, color, 29x23 cm., hardcover
0000067984
| Editorial | varis |
Enviament en 24-48 hores, dies laborables
Devolucions en 30 dies
Tens dubtes? Tlf. 93 224 39 32


